2D/3D Layouts
Creating 2D and 3D layouts involves visualizing and designing spaces in either two-dimensional or three-dimensional form. This can be used for architecture, interior design, urban planning, or game development. Here are some key aspects to consider when creating 2D and 3D layouts: 2D LayoutsKey Features Top-Down View: 2D layouts often provide a bird’s-eye view of the space, showing the layout of rooms, furniture, and other elements.
- Floor Plans: Commonly used in architecture, these are scaled drawings that represent the space.
- Simple Visualization: Easier to create and understand, focusing on dimensions and relationships between elements.
- Technical Details: Often include measurements, labels, and other annotations for construction and planning. Tools
- AutoCAD: A widely used tool for creating detailed 2D drawings.
- Adobe Illustrator: Useful for more artistic or design-oriented 2D layouts.
- SketchUp: Allows for basic 2D planning alongside its 3D capabilities.
- Visio: Good for creating diagrams and flowcharts that can represent layout designs.

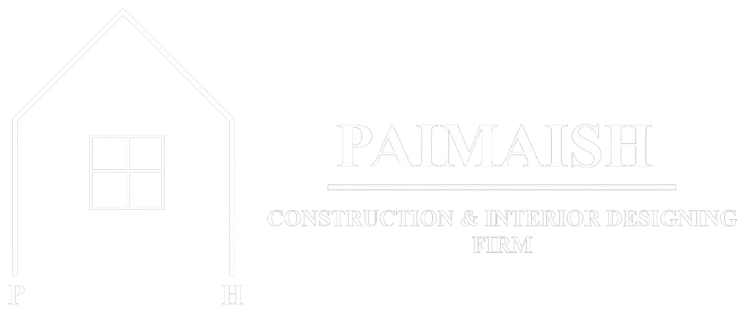


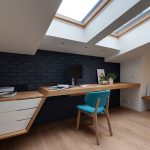
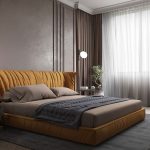

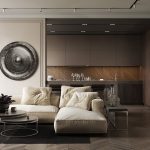
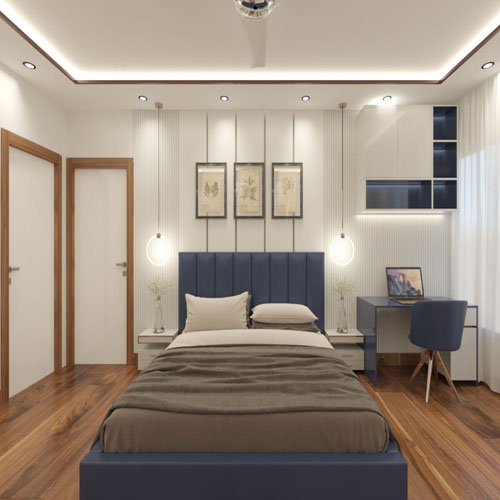
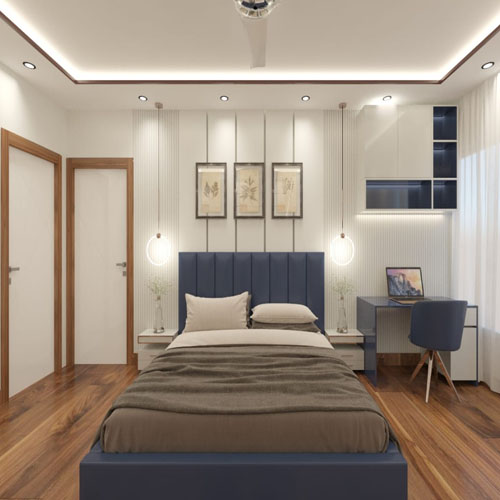
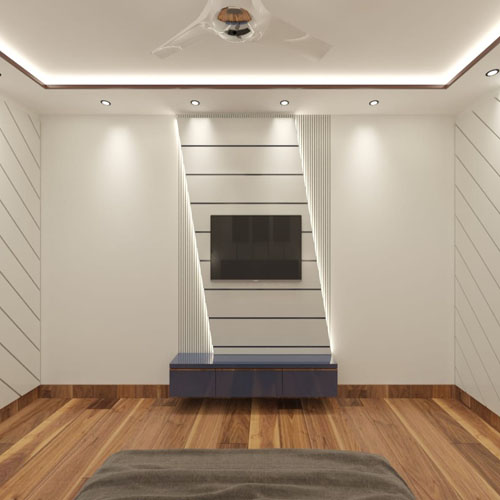
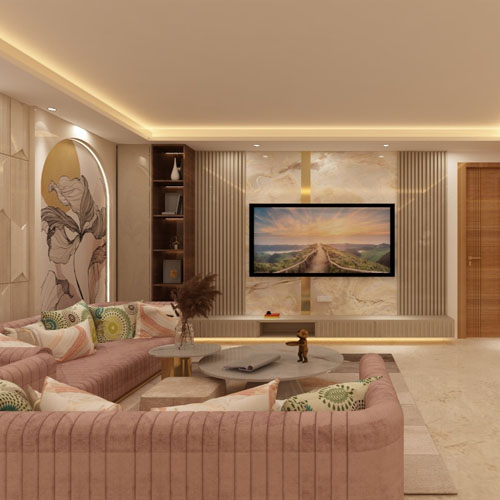
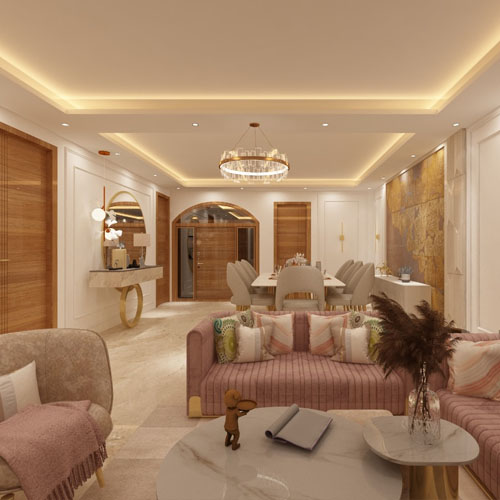
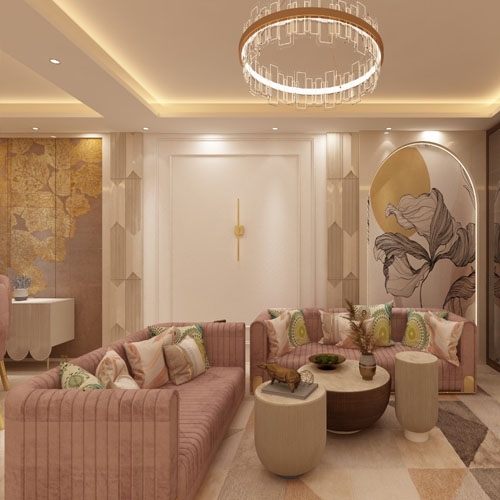
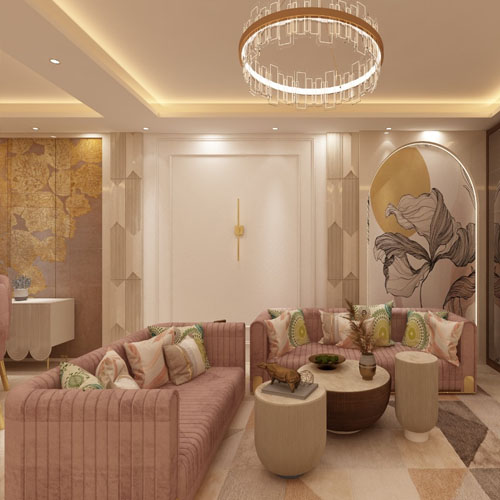
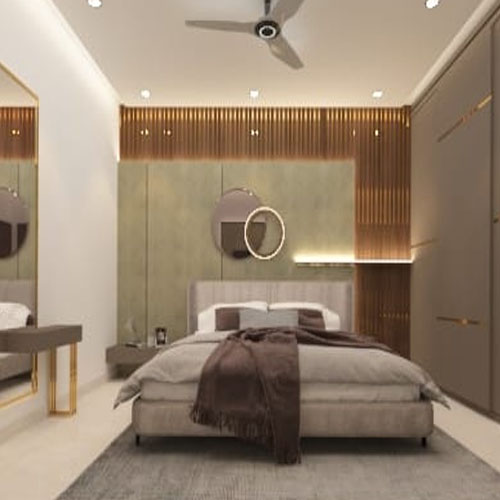
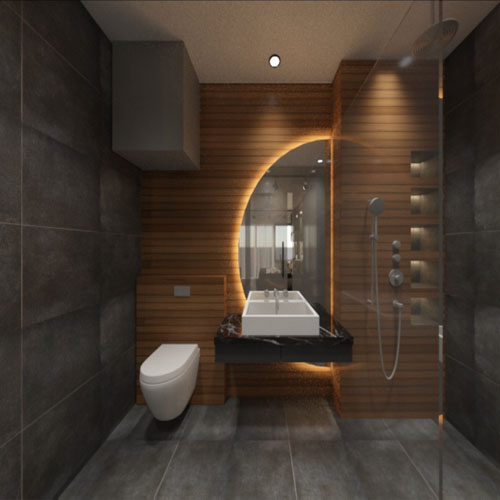
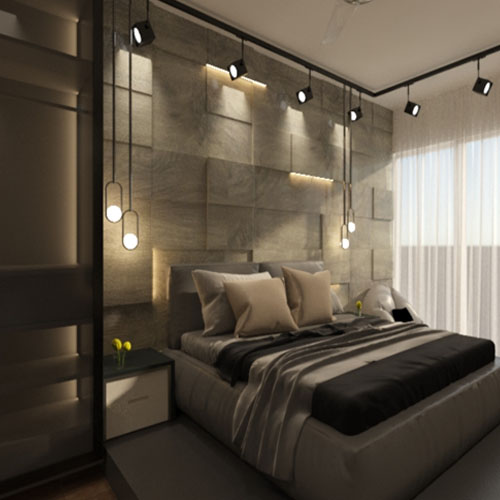
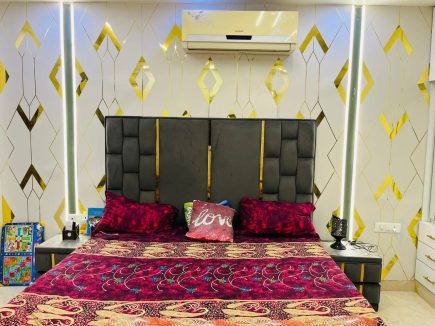
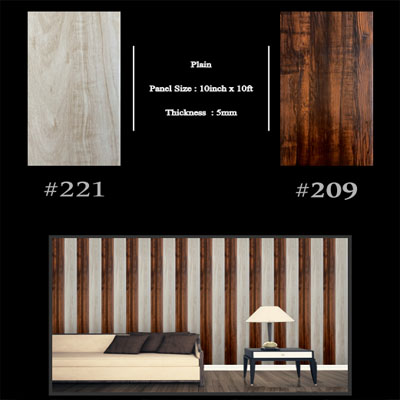
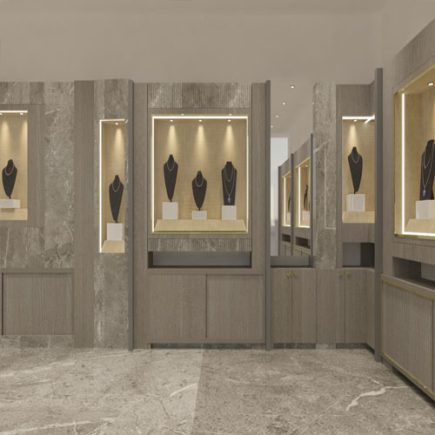
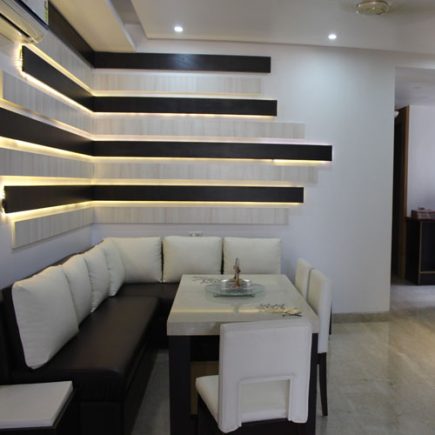
Reviews
There are no reviews yet.